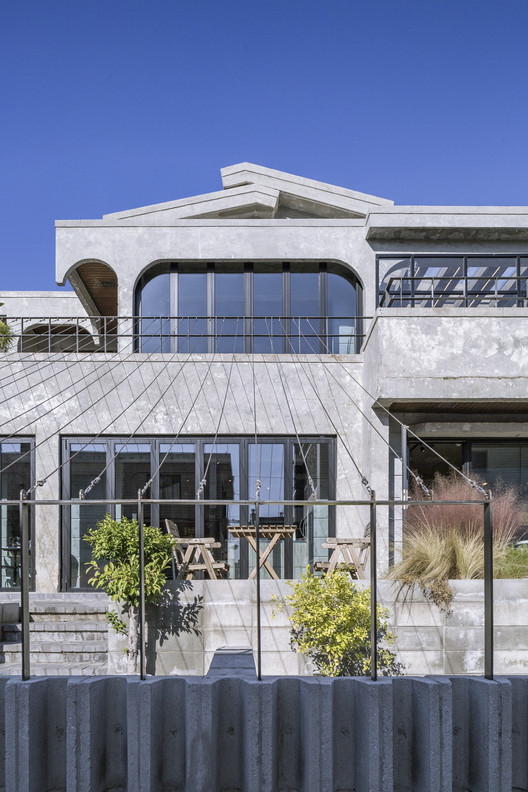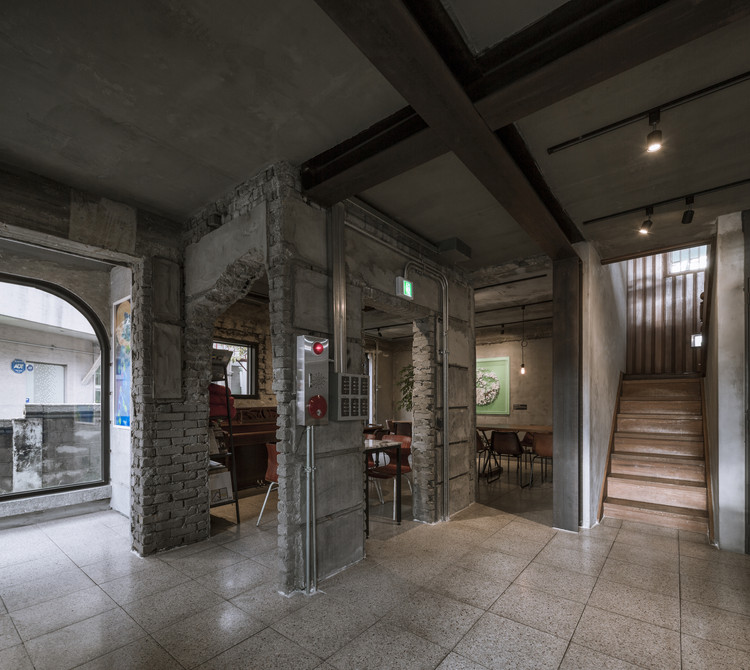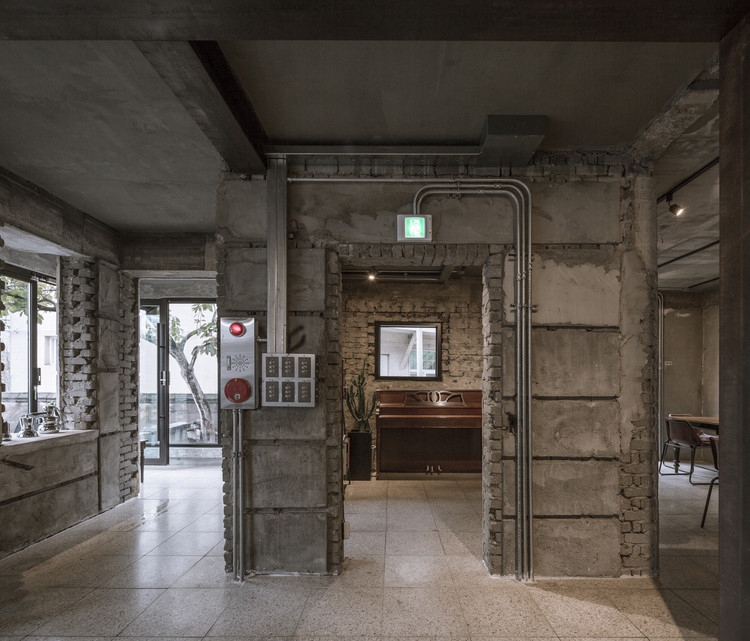

Text description provided by the architects. Beijing-based architecture studio, TEMP, has renovated an old house into a café in Incheon, South Korea. The original structure was first built in the 70s using mainly bricks and concrete for a residential purpose. It was then turned into a local noodle store by the early 2000s. During this first transition, the building was painted white and the front yard was flattened into a parking lot. In refitting the structure to function as café, the studio designed through methods that mostly comprised of destruction to reveal the original architecture.

The painted white façade was ground away to reveal the original concrete layers. The interior drywalls and the raised floors were then taken away revealing the inner brick structural walls. The glazing façade was replaced by folding glass doors to allow for a more natural transition from the outdoors to the indoors. It essentially is a process of cleaning up as more were taken away then added.


The outdoor balcony area is the only newly added area. It is a stepped concrete block structure with landscape and seating embedded into it. As one steps out of the café down to the street, he passes through a few layers of space from the old bricks to the concrete façade, the folding glass doors to the wire ropes, and so on. A row of wire ropes bridges the older mass to the new platform while creating a triangular volume of space and giving the building a different look.

The familiarity of what used to exist over a few decades is overlaid with a wash of few carefully added components. The coffee bar, the stairs, and the customer’s seating area mainly built using concrete, wood, and steel. The seemingly-noticeable tension between the two embodies the atmosphere of the space.

The café overall explores a way to convert an existing private residential structure into a commercial space that benefit from being more open and public. The balance between what to destroy or preserve and whether to intervene or enhance defines the project.































